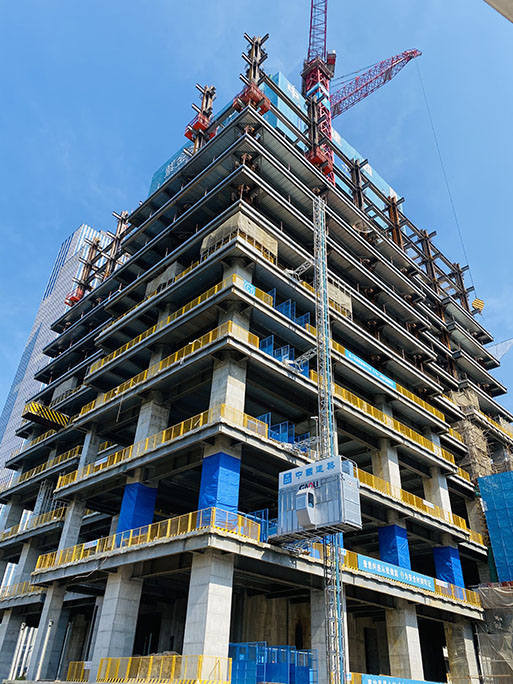
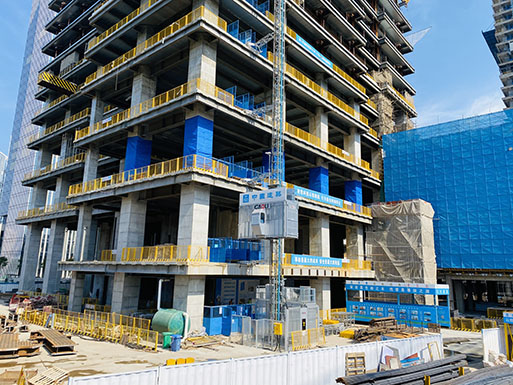
The main tower is 416.6 meters high and the secondary tower is 196 meters high
It is the tallest building in the nation's referendum market in the past five years
Financial Silicon Valley
1. The first shear wall system design with ultra-dense and ultra-long strong steel columns among the domestic ultra-high-rise buildings over 400 meters.
2、The project's building structure system has experienced three very large changes in the cross-section of the wrong platform.
3. The project adopts the intelligent construction system of super high-rise.
The main building has a shaped shaft elevator, a ladder cage for climbing molds, sliding attached walls
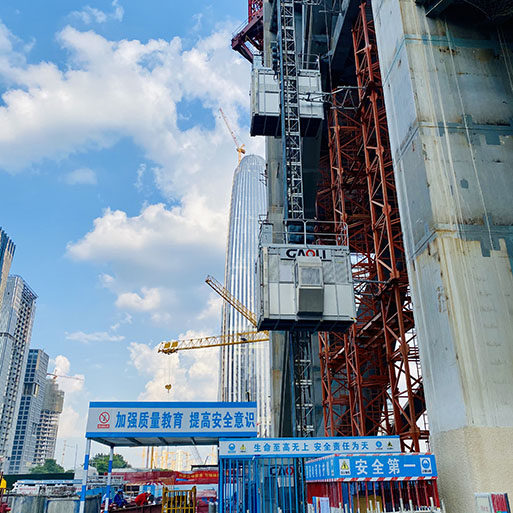
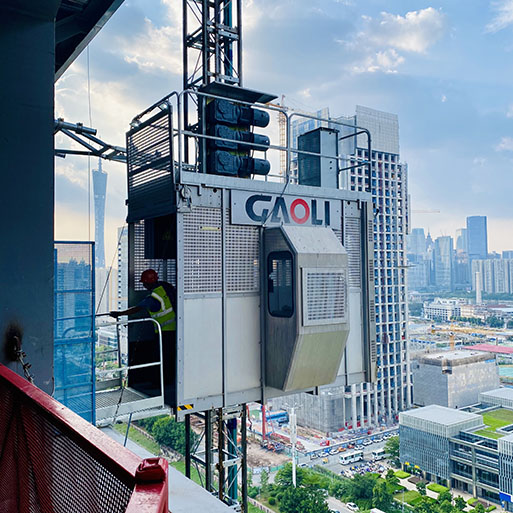
The total investment is 5 billion yuan, the building height is 360 meters, the height of the top of the tower crown is 375.5 meters, 60 floors above ground, 5 floors below ground, the total construction area is about 207,000 square meters, of which the construction area above ground is about 175,000 square meters, the construction area below ground is about 32,000 square meters, the total steel consumption of steel structure is more than 47,000 tons, and a helipad is set up on the top of the tower, the world's tallest pure steel structure. Ultra-high-rise building, no core and eccentric cylinder, eight giant columns from bottom to top.
Learn more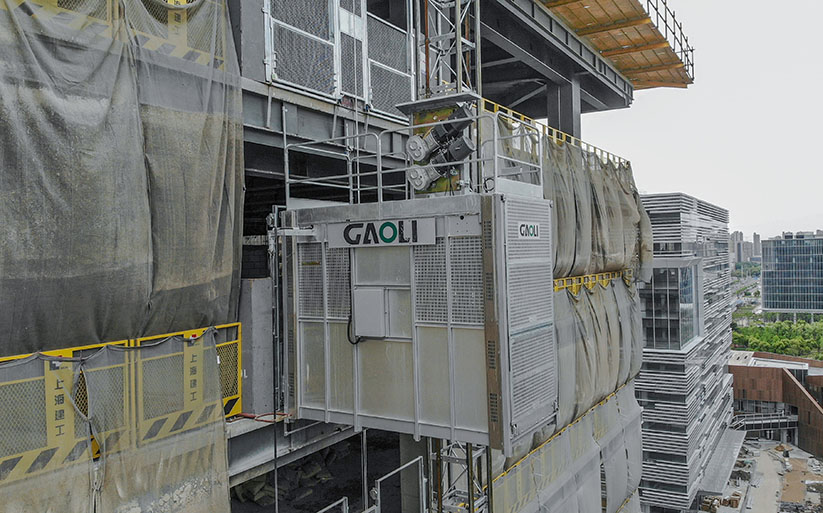
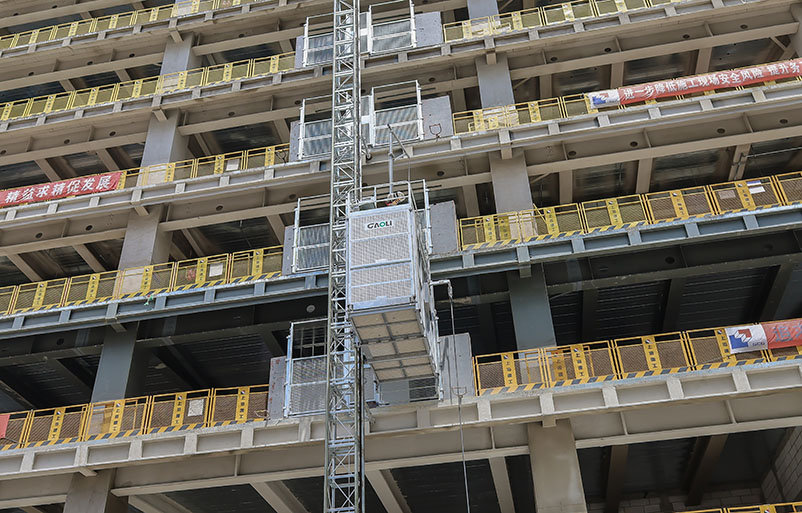
总投资33亿,总建筑面积249946平方米,占地面积39341平方米,地上28层。
Learn more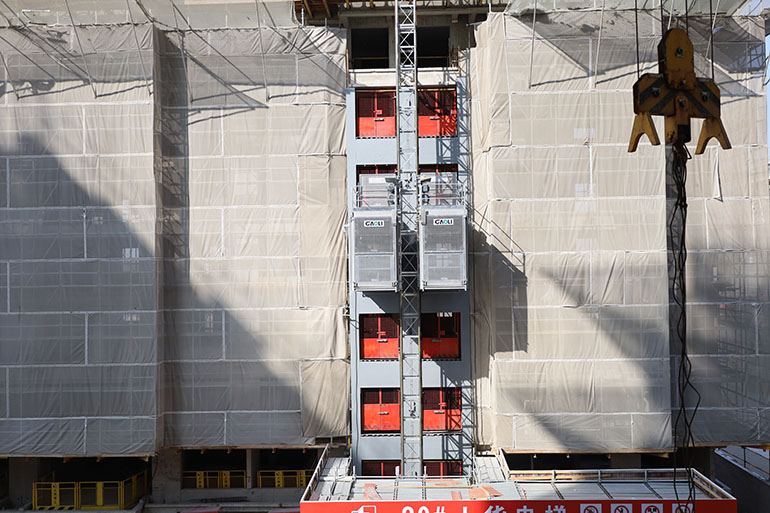
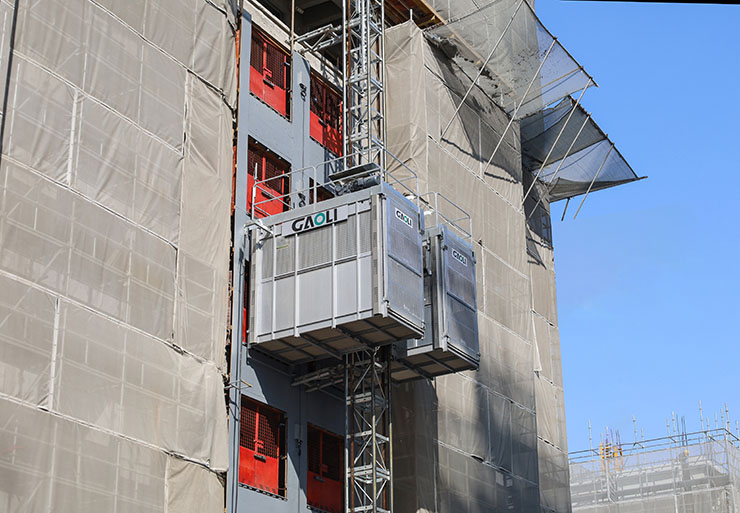
总投资112亿,用地面积约24346.4 平方米。其中,地上建筑面积18761.36 平方米,地下建筑面积3958.47 平方米,总建筑面积为22719.83 平方米。
Learn more